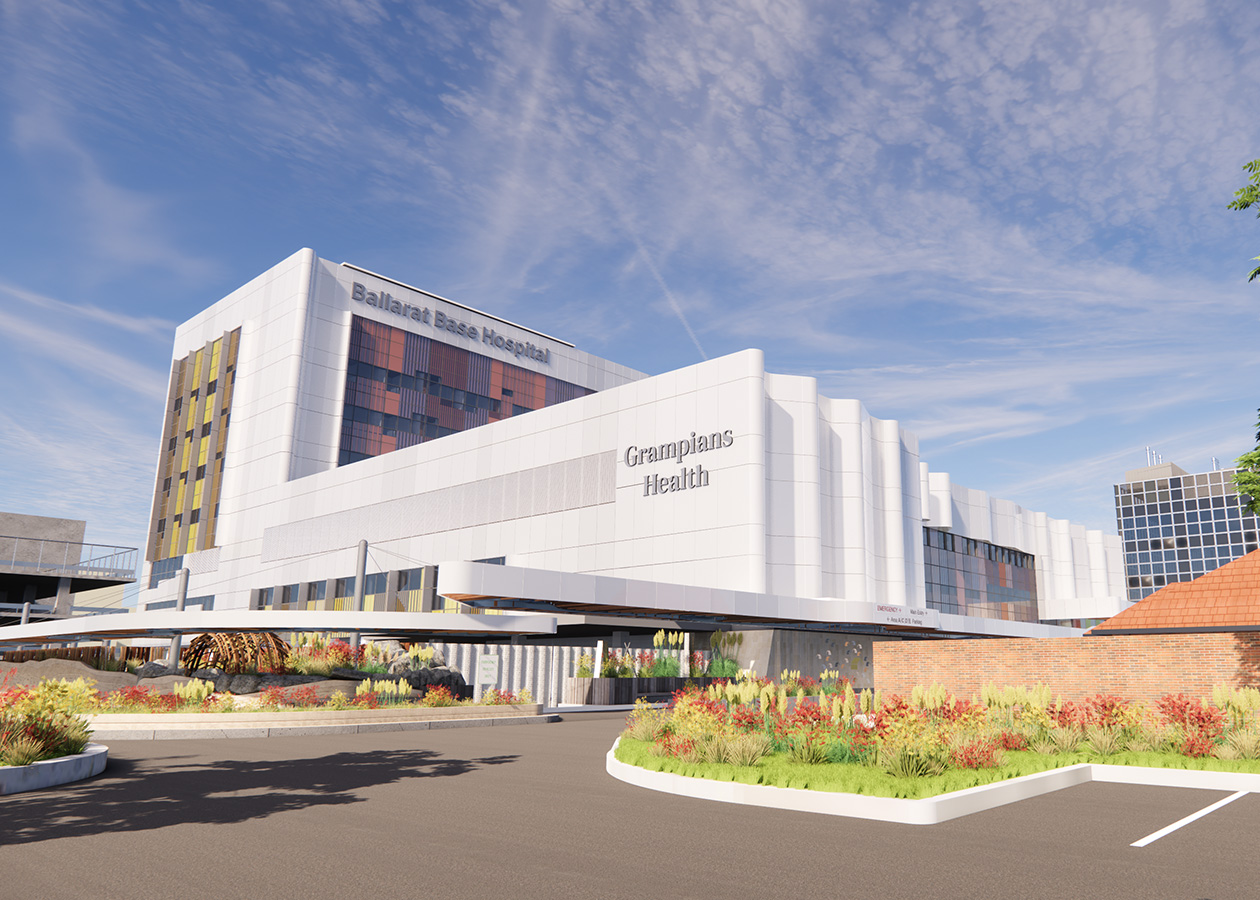Ballarat Base Hospital Redevelopment

LOCATION
Ballarat, Victoria
CLIENT
Victorian Health & Human Services Building Authority
YEAR
2021 – Current
IMAGE
Artist Impression
LCI conducted a Masterplan and Feasibility study to carry out an extensive site investigation of engineering services for response to the proposed building planning needs. The investigations were valuable in identifying elements that can skew the cost, building area, performance, equipment selection, feasibility fit, standards and guidelines.
The study identified the need to construct a new Central Energy Plant Support Services Building (CEPSS), a facility critical to the functioning of the Hospital that provides power supplies and backup generation to all essential clinical facilities.
We are providing building services engineering, including Services ESD and Building IT to Stages 2 and 3 of the Ballarat Base Hospital Redevelopment project.
Stage 2 (Central Energy Plant Building Support Services) involve the construction of the Central Energy Plant Building, a new purpose-built building future proofed for additional levels. The scope encompasses:
- Central Energy Plant
- Pharmacy and Pathology
- Education and Training
- Flexible Office Accommodation
- Carpark vertical expansion
Stage 3 (Main Works) is the construction of the multi-level Inpatient Tower which will include:
- Emergency Department
- State-of-the-art Theatre Suite and Procedure Rooms
- 100 New inpatient beds & short stay beds
- Women and Children’s hub