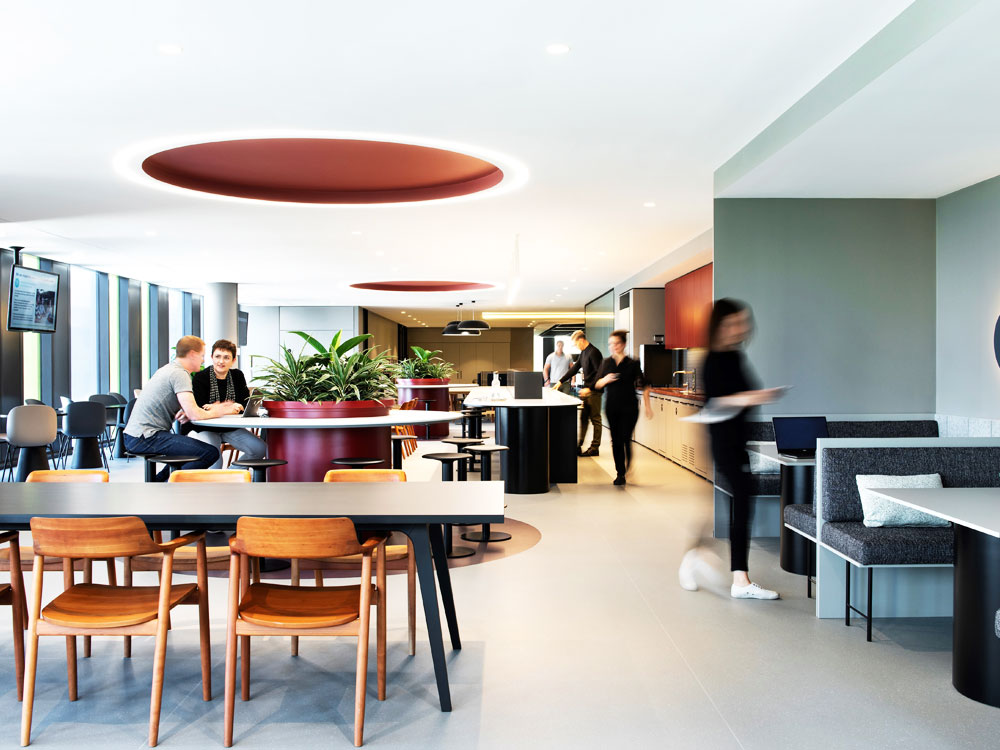Herbert Smith Freehills Office Fitout

CLIENT:
Unispace
YEAR:
2018
SIZE:
3,000m²
LCI was engaged to complete the services design for the 3,000m² Herbert Smith Freehills fitout at Macquarie Park. The two office floors are linked by an internal staircase and include open workstations, meeting rooms, collaborative areas, multi-function spaces, comms rooms, breakout spaces and EOT facilities.
Our team liaised with the project managers, architect and client from the early stages of the project to ensure that all services requirements were included in the design. LCI designed and coordinated the lighting, mechanical services and fire services within exposed services areas and feature ceilings to enhance the architectural design concept.
LCI provided construction stage support to the builder and sub-contractors onsite for services related items and followed up with a final inspection.
The outcome was a modern, flexible and collaborative workplace that has surpassed the client’s expectations.
Awards: Sydney Design Awards 2019 Silver Award Interior Design – Corporate